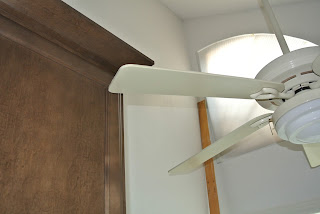And a couple of wrinkles have emerged in the design.
One is the Ceiling Fan of Doom:
Yeah, that fan was already going to go, I loathe it, but anything hanging in that same location would be an issue, so the fixture itself needs to be relocated. Unless...I go with a ceiling mounted LED fixture, like this: Pixi light. 50,000 hours of light (over 5 years if left on 24/7, which it certainly would NOT be) and far cheaper and easier than relocating the ceiling fixture to accommodate a pendant light. It would light the entire breakfast area, and eliminate the challenge of centering a pendant over a table, in a space that is highly, highly, irregular. It would just light that end of the room, period. I think the kitchen pendant is going back, and this is taking its place. I'll consult Young Electrician Boy about its merits - he knows his stuff - but this seems like a sensible option, unless he has a better one.
Another "Surprise!"
Those are the cabinets that face into the dining room. I had fretted over what to do with them, but thought I was stuck with them - if they were built to the wall, no way was I going to tear out THAT side of the room too, and refinish all that drywall, and on and on. Buying new doors to match the rest of the makeover would have been prohibitively expensive, so I was going to leave them white, leave them where they are.
Countertop measure guy started examining them. They are lower than the separating wall into the kitchen, so they would have to be boosted up to fit with the new Silestone countertop. Laminate is forgiving - the builder screwed the laminate down and it matched the height difference; Silestone is a man-made stone, and it doesn't bend. I groaned. I didn't want to spend money to "boost" 30 year old cabinets that were just sort of THERE, and didn't fit my vision. So we stood there staring at them, and he got a flashlight, and we started tugging at them, and sonofabitch! Those aren't built in at all! It's a free-standing concoction of wood and particleboard, with laminate doors and shelving. The wall behind it is FINISHED AND APPEARS PAINTED! THE ONLY THING THAT MADE IT A BUILT-IN WAS THE OLD FORMICA COUNTERTOP!
So we regrouped on the spot - I'm tearing out those cabinets myself. (No, I'm not Wonder Woman; I will remove the doors and shelves, and then knock the wood frame apart and haul it out in pieces.) That will become a 15 inch Silestone bar top, supported by four brackets on the dining room side. Countertop guy gave me advice on what to look for in a bracket, and I have my marching orders. So my weekend is booked; I need to not only unload and tear out those cabinets, but find four attractive brackets that I want to look at from my dining room. And the appliances are to be delivered on Saturday. And flooring starts Monday. Two weeks till Countertops.


No comments:
Post a Comment